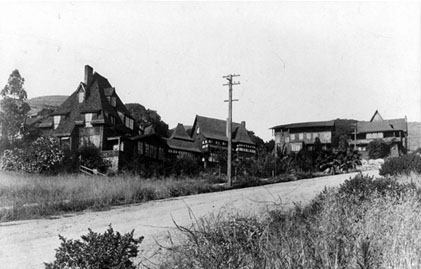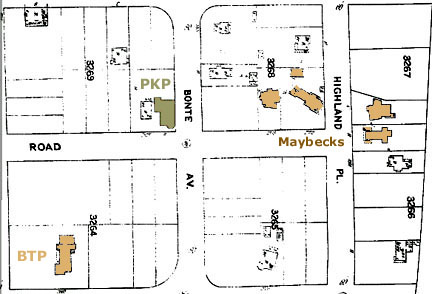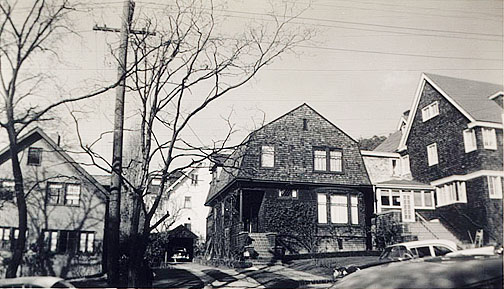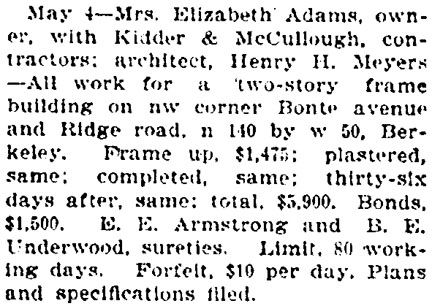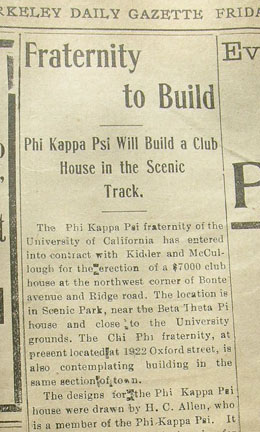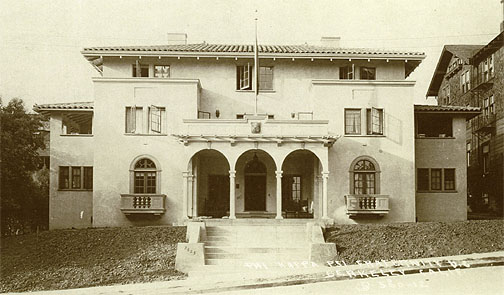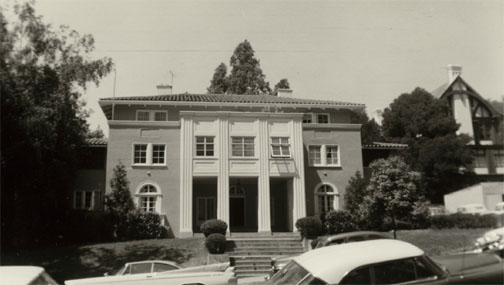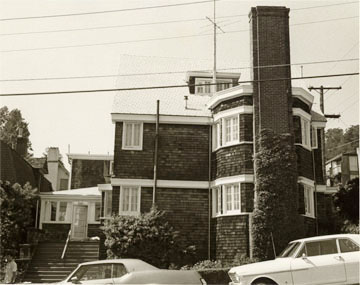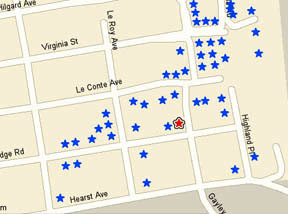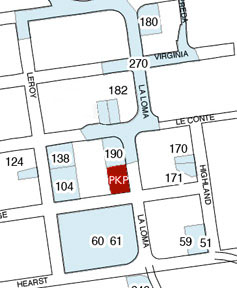CITY OF BERKELEY
Ordinance #4694 N.S.
LANDMARK APPLICATION
Phi Kappa Psi Chapter House
1770 La Loma Avenue, Berkeley, CA 94709
- Street Address: 1770 La Loma Avenue (formerly 2627 Ridge Road)
County: Alameda City: Berkeley ZIP: 94709-1039
- Assessor’s Parcel Number: 58-2205-6 (historic: DSP Block 19, Lot 17)
Dimensions: 50 feet x 140 feet
- Is property on any survey? Berkeley Urban Conservation Survey;
Northside Survey
State Inventory: No National Register: No
- Application for Landmark Includes:
Building(s): Yes Other Feature(s):
Landscape or Open Space: Natural Yes
Other: Entire property
- Historic Name: Phi Kappa Psi Chapter House
- Date of Construction: 1901
Factual: Yes, contract notice of 4 May 1901
- Architect: Harris C. Allen (office of Henry H. Meyers)
Contractor: Kidder & McCullough
- Style: Shingled wood-frame, First Bay Region Tradition
- Original Owner: Elizabeth Adams
Original Use: Fraternity house
- Present Owner: Fred P. Koopman, Ward Realty
940 Bay Street #18, San Francisco, 94109-1132
Present Occupant: Student tenants
- Present Use: Rooming house
Current Zoning: R-3H Adjacent Property Zoning: R-2AH & R-3H
- Present Condition of Property:
Exterior: Poor Interior: Poor Grounds: Poor
- Is the property endangered? Apparently
Explain: The building has been neglected for many years and is very dilapidated. Ownership changed recently through foreclosure. The new owner appears to be preparing the building for rapid sale. Construction is proceeding with no record of a permit on the City of Berkeley’s website.
14. Description:
The Phi Kappa Psi Chapter House is a wood-frame house of two and a half stories, clad in natural brown shingles. It consists of three rectangular masses. The main mass is crowned by a cross-gabled saddle roof. At the southern end, the roof ridge is oriented east-west; the main mass’s roof ridge is oriented north-south. To the west of the main mass, there are two smaller rectangular additions built before 1929. The northern one is a two-story wing that is a buildup of the original one-story wing; the southern one is a glazed entrance porch that is currently in disuse.
Situated on a corner lot, the building has two street fašades. The south fašade on Ridge Road is the shorter of the two. This is where the original front entrance used to be located, and where the main architectural features are to be found.
The original Ridge Road entrance consisted of an open deck reached via an external flight of steps. The front door—a wide, nine-paneled door that remains in its original location, now internal—was located on the west fašade, with a small shed roof for protection. Through this door one entered a beamed, wood-paneled hall. Sometime before 1929, the entrance deck was enclosed with a glazed porch. This porch was later converted into a room, and the main entrance was moved to the La Loma Avenue side.
The long east fašade on La Loma Avenue, originally of secondary importance, has been serving as the front entrance for the past few decades. The current front door is located directly opposite the original door. It was not part of the original house. As recently as the mid-1970s, there was a glazed door at this location.
There is a sizeable parking lot at the north part of the property, and it appears that many people enter and exit via the service door located on that side, since it leads into the kitchen, which also serves as the dining room.
As one of the original purposes of the chapter house was to “facilitate rushing,” the ground floor contains two large front rooms that served as the chapter’s living and dining rooms and could be thrown open to create a 60’ x 15’ ballroom. Both rooms (now used as bed-sitting rooms) project full-length window bays on the La Loma Avenue side. Both include brick fireplaces (unfortunately painted white, as is the paneling in the entrance hall), wooden wainscots, and picture moldings. The former living room has a beamed ceiling, and its fireplace is placed in a polygonal bay that faces Ridge Road. The brick chimney is visible inside the room all the way to the ceiling.Phi Kappa Psi Chapter House in Its Early Years
Source: University of California Blue & Gold, 1908The distinguishing exterior design features of the Phi Kappa Psi Chapter House include the following:
Polygonal bay with embedded brick chimney. The main design feature of the house is the polygonal bay on the Ridge Road corner. Two stories high, this bay has an external brick chimney embedded in its center. The elegant chimney is decorated with vertical inset channels along its four corners and a stepped, ridged crown. Flanking the chimney there are four pairs of windows that are individually embedded in the facets of the polygon. As late as the 1970s, these windows used to be wooden double casements with six divided lites per pane. Unfortunately, these very attractive sashes were replaced with cheap double-hung aluminum sashes.
Window groupings. Groupings of windows lend interest to the building and provide ample natural light. Windows are grouped in various combinations, including many pairs and trios. The La Loma fašade features a window quartet in the center of the second floor and a quintet on the ground floor. Some of the windows retain their original multi-pane wood sashes. These may be seen outside the former dining room, on the northeast corner of the building: the aforementioned quintet of windows in the long bay on the street side and a trio on the north side.
Long window bays. On the ground floor of the La Loma elevation, the former living room and dining room are separated by a door. On either side of this door, rectangular window bays extend the full length of the rooms. Their roofs are low, sitting directly on top of the windows. On the interior, these bays create long niches with window seats. A shorter window bay is to be found on the west elevation at the Ridge Road entrance. This bay, too, includes a window bench.
Steep roof with dormers. On the La Loma side, a charming dormer features a triple-ridge roof sheltering a row of three windows. The dormer on the Ridge Road side has a pair of windows. All these windows used to have multiple small panes but were replaced with single-pane aluminum sashes.
Decorative cornices & trim. Molded cornices decorate the two street fašades, marking the floors with horizontal bands just above window level. They may be observed on both floors across the Ridge Road elevation, including the polygonal bay, and along the ground-floor bays on the La Loma elevation. Cornices also line all the roof and dormer edges. The La Loma bays also feature horizontal trim that extends the window sills across the length of the wall.
Shingled exterior. Led by Bernard Maybeck and Charles Keeler, the Hillside Club mounted a powerful campaign advocating houses that blended with their natural surroundings. As a result, most new houses and even many Victorians in Daley’s Scenic Park were clad in unpainted shingles. The Phi Kappa Psi Chapter House blended well with the neighboring houses, which included five shingled Maybecks.
15. History:
The neighborhood.
The Phi Kappa Psi Chapter House is the second-oldest fraternity building in Daley’s Scenic Park (after Beta Theta Pi, 1893). It was built in 1901, just a few years after Bernard Maybeck had erected a cluster of four seminal brown-shingle houses—Charles Keeler House (1895); Laura G. Hall House (1896); Williston W. Davis House (1897); and William P. Rieger House (1899)—at Ridge Road and Highland Place. A fifth Maybeck, the Charles Keeler Studio, was built shortly after the Phi Kappa Psi Chapter House (see map below).Maybeck Houses at Ridge Road & Highland Place
L to r: Davis House, Keeler House, Rieger House, and Hall House
(photo: Dimitri Shipounoff collection, BAHA archives)At the time, the neighborhood was still largely unpopulated. Some of Daley’s Scenic Park’s most famous landmarks—Cloyne Court, Allenoke Manor, the William Rees House, the Oscar Maurer Studio—were yet to be built. Beta Theta Pi (Ernest Coxhead, 1893) stood alone on its square block. On the next block to the north, there were only three houses: Weltevreden (A.C. Schweinfurth, 1896) and the Atterbury house (McCrea & Knowles, 1898) on Le Conte Avenue and the Loren E. Hunt house (George Frederick Estey, 1896) on Ridge Road. Phi Kappa Psi would be the fourth house on this block, and for a number of years, the lots to its north, east, southeast, and south were vacant.
The Immediate Vicinity in 1903
Detail from 1903 Sanborn fire insurance map. Beta Theta Pi is at lower left.
The Maybeck houses are directly to the east.Daley’s Scenic Park was the first residential subdivision in the north Berkeley hills. Bounded by Hearst Avenue on the south, Arch Street on the west, Cedar Street on the north, and La Vereda Road and Highland Place on the east, the tract initially comprised 26 city blocks immediately to the north of the U.C. Berkeley campus. On 26 August 1889, owner Thomas Daley filed a subdivision map of the tract at the office of the County Recorder of Alameda County.
Notice in the Oakland Tribune, 8 Sept. 1906
Two years later, the entire tract plus an adjacent tract to the east were purchased by Frank M. Wilson, a wealthy Chicago businessman who began selling lots for houses. In 1894, Wilson built his own house, a barn-like Brown Shingle designed by George Frederick Estey, at 2400 Ridge Road, on the site now occupied by the GTU Library. An early member of the Hillside Club, Wilson hosted Club meetings at his home.
Wilson founded the Scenic Park Realty Company, which was incorporated in 1898. The following year, Benjamin Ide Wheeler assumed the presidency of the University of California, and in 1900, he built a brown-shingle home at 1820 Scenic Ave., across the street from Wilson’s house. University Regent Phoebe Apperson Hearst soon joined him next door, in a Coxhead house whose construction was supervised by Wilson.
Wheeler was understandably enthusiastic about Daley’s Scenic Park, and when members of the newly founded Berkeley chapter of Phi Kappa Psi consulted him about a location for their contemplated house, he recommended that they build on the Northside.
Phi Kappa Psi California Gamma brothers on the porch of their rented house at 2646 Bancroft Way (University of California Blue & Gold, 1902)
The fraternity and its house.
The California Gamma chapter of Phi Kappa Psi was founded in Berkeley on 15 April 1899. The Alpha chapter had been established at University of the Pacific in San Jose, but when Stanford University opened in the fall of 1891, thirteen members of California Alpha transferred to Stanford, thereby initiating California Beta, which essentially absorbed the Alpha chapter. Phi Kappa Psi was the first fraternity on the Stanford campus and the first chapter to have a “frat” house.
One of the Cal Beta members, Harris C. “Hal” Allen, Stanford ’97, was instrumental in organizing the Berkeley chapter. He also selected the site for the chapter house and designed the building. The 1902 spring issue of The San Francisco Alumnus of the Phi Kappa Psi Fraternity carried the following account of the chapter house’s genesis:Report of the California Gamma of Phi Kappa Psi
Since the organization of this chapter in 1899 until the close of the Spring semester in 1901 we had been living in a house on the corner of Bancroft Way and College Avenue. The house, although well situated, was not primarily adapted to the needs of a fraternity; it was too small, inconveniently arranged, in a dilapidated condition, not easily kept clean, and high of rent. All these were important considerations in creating dissatisfaction. It finally became evident that in order to maintain a proper standing and to facilitate rushing matters, it would be necessary to locate in better quarters. So last Spring the matter was freely discussed in chapter meeting, and all agreed with one accord as to the advisability of immediate action. The first step, of course, was to find a place to relocate. This became an obstacle. A search was made, and it was found that all houses available were either too far from college, too high in rent, or unadapted to our purposes. The question of building was then agitated and advice from members of the Alumni Association was solicited. There was no capital in sight, and it was plain we should have to go outside to seek it.
The first plan that then naturally asserted itself was to get someone to build a house on our own plans and rent it to us. This scheme was agreed upon, and was to be adopted, if found practicable. The difficulty would be to find one who considered it a profitable investment. Fortunately, we found such a person, who was willing to build a lodge upon plans and locations to be selected by ourselves, at a certain percentage interest on the investment, to be paid in monthly rent, provided we take out a ten years’ lease. Thus we could regulate the amount of rent by the size of the investment. This seemed a satisfactory proposition in every way. There was no guarantee required except that of good faith on the part of the members.
We selected the building site on the north side of the college grounds, upon the advice of the President of the college. Brother Hal Allen drew up the plans and the contract was let with the understanding that it would be finished by August fifteenth of the same year, the time of the opening of the Fall semester. However, it was hardly expected that it would be complete before a month later than stated time, and this proved true.
The next difficulty that presented itself was that of furnishing our new abiding place, and this became a trifle more serious than was at first anticipated. The members drew on their liberality to its fullest extent, and no lack of stringent effort was shown. It was considered discreet to buy the fundamental necessities on the instalment [sic] plan in order not to make the whole cost incumbent on the present members. Owing to the foresight of Brother Allen in the arrangement of the house, the cost of furnishing was made a minimum. We are indebted to many of the alumni for donations; they have, indeed, shown a generous and sympathetic spirit. However, we have endeavored all along to succeed financially as far as possible without any aid from outside sources. By dint of economy with the capital so accumulated, we were enabled to start with the primary requisites. In all matter, the brothers worked hard and pulled together. Especial gratitude is due to Brothers Noble and Howell in the energy and time they spent in financial management and general handling of affairs.
We are now fairly free from incumbrances and with nine men living in the house, are placed in a position from which there is a promising outlook. Nothing appears prominent as a serious impediment to progress. Our main deficiency is characterized by a lack of natural adaptability in rushing, though desire in that respect is by no means wanting. There is no lack of good-fellowship. Meetings are held on Monday of each week throughout the term. Co-operation in all things and maintenance of house-rules are earnestly striven for; the ritual is closely followed.
In the actual running of the house we experience no difficulty whatsoever. It is run upon the regular boarding-club scheme. One is elected manager and he holds that office throughout the year, unless he prove himself incapable. The manager reads a report at the first regular meeting of each month and notification is given of the assessment to cover the running expense of the preceding month. At present the G.P. is also house-manager. Two Chinamen are employed.
Since the beginning of this semester the keeping of the books has been strictly attended to. This, we are compelled to say with regret, has not been the case heretofore, the cause of which was probably due to the newness of things in general and a failure to recognize its true import.
Above all, we have come to understand vitally that the various chapters are not merely separate groups of individuals under a common name, but are each an integral part of a national organization, all pulling together. We have just begun to fall into the rhythm of the whole movement, as it should be.
All in all, it is a satisfaction to note the past progress, and a pleasure to prophecy for the future.
C. H. Wood, ’02
The Immediate Vicinity in 1911
All the buildings in this map survived the 1923 fire but not demolition. Buildings with crosses through their outlines have been demolished (detail from 1911 Sanborn fire insurance map).Phi Kappa Psi Chapter House in the 1950s
Left: Rear Admiral Charles Fremont Pond’s house (demolished). Center: Loren E. Hunt residence (George Frederick Estey, 1896). In the rear between them is the Theta Xi chapter house (Drysdale & Thomson, 1914).The person who agreed to build the chapter house and rent it to the fraternity was Mrs. Margaret Elizabeth Woods Adams (1846–1926), widow of David Quincy Adams (1827–1890) of Cottonwood, Yolo County.
The Adamses were a pioneer farming family who had come to California from Missouri in the 1850s. In 1870, the Western Shore Gazetteer and Commercial Directory for the State of California, Yolo County, published the following listing for David Quincy Adams:ADAMS, D. Q., Mo.; farmer, residence 6 miles N from Cottonwood, 16 miles W from Woodland; four thousand acres of land, two hundred acres in cultivation; division 3 and 4; value of real estate, twenty thousand dollars; dealer in sheep and wool; West Cottonwood Precinct, Cottonwood Township; Post-office, Cache Creek.
Between 1857 and 1870, David Quincy Adams built what may have been the first dam on Cache Creek. The Adams Dam has since been replaced, but the East and West Adams Canals continue to play an important role in the Yolo County Integrated Regional Water Management Plan. David Adams married Elizabeth Woods in 1880, and the couple had three sons and a daughter. In 1900, when the older children attained college age, Mrs. Adams moved to Berkeley. The 1901 city directory finds her at 2008 Dwight Way with sons David Quincy Adams (1880–1966) and William Woods Adams (1882–1965), who were both freshmen at the University of California. Both were initiated into Phi Kappa Psi that year—the last one in which the chapter was located on Bancroft Way.
On 11 May 1901, the Oakland Tribune carried two reports on the contract for the new chapter house (note: Bonte was the former name of southern La Loma Avenue):BUILDINGS TO BE CONSTRUCTED
Contracts Are Placed With the County Recorder.
May 4—Mrs. Elizabeth Adams, owner, with Kidder & McCullough, contractors; architect, Henry H. Meyers—All work for a two-story frame building on nw corner Bonte avenue and Ridge road, n 140 by w 50, Berkeley. Frame up, $1,475; plastered, same; completed, same; thirty-six days after, same: total, $5,900. Bonds, $1,500. E. E. Armstrong and B. E. Underwood, sureties. Limit, 80 working days. Forfeit, $10 per day. Plans and specifications filed.
BUILDING NOTES OF THE WEEK,
Architects Are Busy on Many Plans.
Kidder & McCullough have secured a contract from the office of Architect H. H. Meyers of San Francisco for the construction of a two-story frame house for Mrs. Elizabeth Adams at the corner of Bonte avenue and Ridge road, Berkeley, to cost $5,900.
Oakland Tribune, Saturday, 11 May 1901The Tribune accounts above differed somewhat from a report published in the Berkeley Daily Gazette on 10 May 1901:
Fraternity to Build
Phi Kappa Psi Will Build a Club House in the Scenic Track [sic].
The Phi Kappa Psi fraternity of the University of California has entered into contract with Kidder & McCullough for the erection of a $7000 club house at the northwest corner of Bonte avenue and Ridge road. The location is in Scenic Park, near the Beta Theta Pi house and close to the University grounds. The Chi Phi fraternity, at present located at 1922 Oxford street, is also contemplating building in the same section of town.
The designs for the Phi Kappa Psi house were drawn by H. C. Allen, who is a member of the Phi Kappa Psi. It was designed with a particular view for club use. It will be a three-story shingle Queen Anne. The interior will be finished in Oregon pine. The rooms on the lower floor will be so arranged that they may be thrown into one dancing hall sixty feet long and fifteen feet wide. The floors will be of polished hardwood. The house will contain seventeen rooms. Its dimensions will be 40x75 feet.
The local chapter of the Phi Kappa Psi was established two years ago, and has since had its club house on Bancroft way.
Stanford has a strong chapter and the fraternity has a good standing in the East. The following named are the present members of the fraternity:
T. H. Emerson, E. T. Ford, H. M. Love, H. T. Moore, H. M. Leete, S. G. Masters, G. C. Noble, C. S. Davidson, C. A. Gowing, C. H. Wood, H. Hendricks, A. J. Howell, S. J. Smith, C. D. Starr, D. Q. Adams, W. A. Adams, E. Howell, J.C. Picket, P. Jones, C. A. Kenyon and G. C. Beard.
Berkeley Daily Gazette, Friday, 10 May 1901The chapter moved into its new house in September 1901. The sophomore William Adams (2 Social Science) took up residence there. His elder brother David (2 Chemistry) continued living with Mrs. Adams, who was now boarding at 2233 Dana Street. In his junior year, David took a leave of absence and never returned. Mrs. Adams remained in Berkeley until William’s graduation in 1904. In the assessments records, she was listed as the owner of the Phi Kappa Psi building from 1902 until at least 1913.
Second Phi Kappa Psi Chapter House, 2625 Hearst Ave.
The house was designed by Harris C. Allen in 1915. College Hall (demolished 1938) can be glimpsed on the right.By 1915, the Phi Kappa Psi house could no longer accommodate a growing chapter. Accordingly, a new chapter house was built a block away, at 2625 Hearst Avenue (next to the Beta Theta Pi house). This second house was also designed by Harris Allen. In May 1915, The Architect & Engineer noticed it as a 3-story frame and stucco fraternity for Phi Kappa Psi, costing $15,000. Originally fashioned in the Beaux Arts style, it was later expanded, receiving an Art Deco fašade.
During his tenure as president of the university, Benjamin Ide Wheeler (who lived at 1820 Scenic Avenue for ten years) encouraged fraternities to build north of the campus. However, by the 1960s UC had adopted a contrary policy, forcing the Greek-letter societies to concentrate on the Southside and using the residential blocks directly to the north of the campus for its expansion. On 26 March 1965, the UC Regents voted to approve the demolition of the former Phi Kappa Psi Fraternity House at 2625 Hearst Avenue. The Upper Hearst Parking Structure replaced it, as well as the adjacent parking lot that used to be the site of College Hall (later Hansford Hall). A parking lot attached to the parking structure replaced Newman Hall.The Remodeled Phi Kappa Psi Chapter House, 2625 Hearst Ave.
In this 1950s photo, College Hall has been replaced by a parking lot. Newman Hall is visible on the right. Both the Phi Kappa Psi house and Newman Hall were demolished in the mid-1960s.Members of the fraternity.
From the published accounts of the Phi Kappa Psi Alumni Association, one can draw the conclusion that both California Beta and California Gamma members tended to be studious high achievers. Joseph J. Rosborough, president of the San Francisco Alumni Association, described the membership as “made up of scholars who held the high esteem of faculty and students alike.”
Several residents of the Phi Kappa Psi Chapter House went on to distinguished careers in academia, science, and the professions.
Grover Chester Noble (1881–1952), Cal ’02, was responsible for the financial arrangements of the new chapter house and moved in as soon as it opened. Immediately after graduation, Noble, an electrical engineer, joined the UC faculty and taught until 1913.
Charles Sprecher Davidson, Cal ’02, also an engineer, met an untimely death in 1910 when his crew was lost on a mining expedition in the Mojave Desert. His young widow, Mary Blossom, would eventually become UC’s Dean of Women, and their posthumously born son, Charles Sprecher Davidson, would grow up to be Professor of Medicine at Harvard and Director of the Harvard Medical Unit at the Boston City Hospital.
John Albert Marshall (1884–1941), a freshman in 1904, would become a UC Professor of Biochemistry and Dental Pathology and associate editor of the Journal of Dental Research.
George Lewis Bell (1888–1958), a freshman in 1907, would become a well-known attorney and consultant in industrial relations and management. In 1917 he was a member of the State Commission of Immigration & Housing and represented Western governors in discussions with President Woodrow Wilson. In the 1920s he arbitrated disputes between San Francisco building trades unions and employers. In the '30s, Bell worked as executive director of the NRA’s Men’s Clothing Code Authority. He lived at 2118 Marin Avenue, in a 1914 house designed for him by Julia Morgan (a City of Berkeley Landmark).
John Lawrence Schoolcraft, Cal ’14, joined the UC faculty for a while and became permanent president of the class of 1914. He was Honorary Marshal at the 1964 UC graduation ceremonies in Memorial Stadium.
Oakland Tribune, 7 June 1964A non-resident “brother” on the faculty was agronomist George Whiting Hendry (1885–1944), who would take charge of the experimental work with field crops at the University Farm, Davis. Hendry was the author of numerous scientific and popular papers on various agricultural and crop subjects. He developed a number of new crops, including California Mariout barley and Double Dwarf milo, which effectively replaced all other varieties of grain sorghums in California.
Anatomist George W. Corner (1889–1981) began his distinguished career in 1915 as an assistant professor at UC Berkeley. In 1923 he would become Head of the Department of Anatomy at the University of Rochester Medical School. In 1940 he was named Director of the Department of Embryology in the Carnegie Institution. After retirement, Corner served as official historian at the Rockefeller Institute in New York.
Numerous “brothers” went into private practice as physicians, dentists, and lawyers.The architect.
Harris Campbell Allen was born in Rutland, Vermont on 22 November 1876 to Charles Linnaeus and Gertrude Margaret (Lyon) Allen. He enrolled at Stanford University and was initiated into the California Beta chapter of Phi Kappa Psi in 1894. Allen graduated with honors in 1897, and the following year attended a special course in Berkeley, where he founded the California Gamma chapter of Phi Kappa Psi.
Also in 1898, Allen began working as a draftsman for the highly successful San Francisco architectural firm of Percy & Hamilton. During Allen’s tenure with the firm, both principals died—Hamilton in 1899, Percy in late 1900. Although Percy had taken Willis Polk as partner earlier in the year, the latter was apparently shoved aside by Henry H. Meyers, who had worked for the firm since 1890 and who took over as principal following Percy’s death.
The Phi Kappa Psi Berkeley chapter house is the first building known to have been designed by Harris Allen. Since he designed it while working for Meyers, the latter’s name appeared in the contract notice. This may have been another instance of Meyer’s ungenerous character, or it may have been a requirement under the contract with Mrs. Adams.
In 1902, Harris Allen was offered a position in the Pittsburgh office of the prominent architectural firm Alden & Harlow. Among the firm’s many landmark buildings are the steel-frame Carnegie Building, the Carnegie Institute, the Duquesne Club, and many Carnegie libraries. Like Percy & Hamilton, Alden & Harlow had their origins in Boston and were influenced by H.H. Richardson (Alden had worked for Richardson).
Allen’s departure for Pittsburgh occasioned an article in his fraternity’s magazine The San Francisco Alumnus of the Phi Kappa Psi Fraternity:Harris C. Allen
With the departure of Harris Allen for the East, Phi Psi in California suffers an irreparable loss. No one man on the Pacific Coast has done more to give our fraternity its present high standing here. To him we owe California Gamma—one of the strongest chapters in a conservative and powerful Greek-letter aggregation at the University of California. Although discouraged and even remonstrated with for attempting such a task, he bravely faced the almost insurmountable difficulties and, finally, with the assistance of two other loyal alumni, whom he convinced that his plan was feasible, won!!
Not satisfied with this victory alone, he set about to strengthen the chapter; first, by infusing new blood, for as the members were nearly all recommended by the faculty in scholarship, they were not very socially inclined, so by initiating men who “mingled” more in the social life of the University and elsewhere, the chapter became more widely known, still retaining its prestige with the professors.
He next set about to build them a new house of their own, after they had lived in a rented home for two years. Securing a lot in one of the most desirable locations above the campus, he built them an eight-thousand-dollar house, which he designed entirely by himself, after the style of an old English hunting club, and it is today the most admired and talked about “frat” house in Berkeley. He has also framed the policy of the chapter and directed its movements in a masterly way.
His loyalty to California Beta Chapter at Stanford University, from whence he came, graduating with honors in 1897, cannot be overlooked. He took a P.G. [postgraduate] course one semester, for the sole purpose of devoting his time to the chapter, and it was his unselfish devotion and unremitting energy that helped save California Beta during their dark period.
He was one of the charter members of the San Francisco Alumni Association, and is generally conceded to be its hardest worker. “Hal,” as he is affectionately called by a host of friends, is about to accept a splendid position as an architect in the firm of Alden & Harlow, Pittsburgh, which position he has won on his own merits. He leaves with the best wishes of many friends and admirers, who predict him a brilliant future.In 1908, Allen returned to the San Francisco Bay Area and established an office in Oakland. His return may have been motivated both by Alden’s death in that year and by the post-earthquake building opportunities that opened up in the Bay Area. Among his first Berkeley commissions was 46 El Camino Real (1908), located in Duncan McDuffie’s new Claremont Park subdivision. Allen continued to design houses in Claremont Park, including three adjacent homes at 254, 258, and 262 Hillcrest Road, all built in 1909. These may have been speculative ventures—in 1911 Allen was living at 258 Hillcrest Road.
Oakland Tribune, 18 March 1928Among the Berkeley houses that Allen designed in the 1910s are 99 The Plaza Drive (1913?); 2522 Piedmont Avenue (1914); 9 Tamalpais Road and 3025 Claremont Avenue (1915); and 11 Alvarado Road (1917). In 1915 he also designed the second Phi Kappa Psi house at 2625 Hearst Avenue and a three-story, $30,000 apartment house for Mrs. Alice Rickard on Bancroft Way, which was apparently never built.
During World War I, Allen served as captain in the Air Service. In 1919 he became the editor of the Pacific Coast Architect, a position he held through July 1933. During the 15 years of his editorship, Allen frequently wrote the magazine’s lead articles, which covered a wide variety of subjects, from California Memorial Stadium and the San Francisco War Memorial Opera House (“Music Belongs to the People”) to the work of individual architects (e.g., “Albert Farr, Eclectic” or “The Creative Instinct,” about Los Angeles architect Harwood Hewitt) and urban design (e.g., “An American Village,” about Lake Arrowhead, or “New Spain,” about the work of Addison Mizner in Florida).Allen’s headlines often made clear his preferences. Such was the case in an article about the 1932 exhibit of the Northern California chapter of the American Institute of Architects, whose headline announced, “Simplicity received recognition.” In May 1933, at the height of the Depression, an Allen headline proclaimed, “For the Land’s Sake Modernize! Restoring Old Property Now May Be Good Business.” The article went on to advocate adaptive reuse of old buildings through conversion, as well as simplicity of design, “which should prevent [a building’s] becoming 'old fashioned’ soon.”
Allen’s ethics apparently prevented him from frequently featuring his own work in Pacific Coast Architect. On the few occasions that his buildings appeared in the magazine, it was in other writers’ articles. The Allen houses featured were designed for “difficult” Marin County locations. One such house was the C.E. Greenfield in San Anselmo, designed in 1922.
In her article “Castles in Spain and—Cottages in the Country” (The Building Review, January 1923) Clara Fassett wrote:An interesting little country house designed by Harris Allen is in process of construction on a hill-top in San Anselmo. Mr. Allen likes to plan country houses which fit into their environment, which look as though they “belonged”; which is after all, when you analyze it, the appealing quality in the aforementioned cottages of the old world. The idea for this house as conceived in the owner’s mind was a bungalow of Spanish type. Many of the distinctive Spanish features, such as plaster walls, tiled roof and enclosed patio would have been unsuited to this particular location. So it will be built of redwood stained a warm grey with steep-gabled roof designed to shed rain, elevated front terrace and rear patio sheltered on two sides [...].
With its grey-green sides and touch of varied colors in roof-shingles it is in sympathetic harmony with the tints of the surrounding shrubs and trees. Not a distinct “type,” neither “English Cottage,” “French Cottage,” “French Peasant,” or “Mexican-Spanish”; but contrived to express, by the adaptation of features from these styles, the individuality of the owner, at a moderate cost.Harris Allen’s houses looked as if they had stepped out of Christopher Alexander’s A Pattern Language, incorporating many of the “patterns” that make a home inviting and livable, such as a sheltering roof, see-through spaces, window niches with benches, arbors, and creative fireplace/window interplays. A house that incorporated all the above patterns was the Alvah P. Conklin residence in Ross, which received a spread in the article “Client and Architect: They Must Cooperate to Produce a Successful House” (California Arts & Architecture, July 1931) by H. Roy Kelley, AIA, who wrote:
On a rather steep hillside, an open space among the many trees provided room—and sun—for a house; into this space was fitted the plan, with garage, furnace and store rooms under the lower wing, and the hill cut away above to form a long, narrow, paved terrace along the west side of the house, a sunny, sheltered place to be an out-door extension of the living room.
According to the Who’s Who in California 1928–29, Harris Allen was a director of the Northern California Chapter of the AIA in 1923–1925, Vice-President in 1926–1927, and President in 1928–1929. A May 1933 article of Allen’s in California Arts & Architecture carried the byline President State Association of California Architects, N.S.
For many years, Allen resided at 2514 Hillegass Avenue in Berkeley. He never married, living with his older half-sister Louisa Allen Page (1855–1947). He died in San Francisco on 3 March 1960.
Allen’s employer’s during the building of the Phi Kappa Psi house was Henry H. Meyers (1867–1943). Meyers studied architecture at night in San Francisco before entering the firm of Percy & Hamilton as an apprentice around 1890, becoming chief draftsman and principal following the deaths of Percy and Hamilton. Meyers partnered with Clarence R. Ward from 1904 to 1910, practiced independently from 1910 to 1922, and was associated with George R. Klinkhardt after 1922. Meyers concurrently worked as the Alameda County architect after 1912. His daughter, Mildred S. Meyers, studied at the University of California, Berkeley, before joining her father's firm after 1930. Before his 1936 retirement, Meyers completed more than 200 governmental, commercial, and institutional buildings in the San Francisco Bay Area, Northern California, Hawaii, and Guam.Phi Kappa Psi Chapter House in the Seventies
Photo: Elizabeth Crews
Photo: Elizabeth CrewsChanges to the building.
Changes to the building have been relatively minor, considering its long lifespan and intensive use, first as fraternity, then as a boarding house. The street fašades remain essentially unaltered, with the exception of a number of aluminum window sashes replacing the original wood sashes and the plain door on La Loma Ave., which replaced a glazed door.
The most apparent alterations took place on the west side. The main entrance used to be located on the Ridge Road side and consisted of stairs leading up to an open deck and a door in the west fašade sheltered by a small shed roof. Later the deck was turned into a glazed porch, with the door facing south at the top of the stairs. Eventually the entrance porch was made into a room, and the front entrance moved to the La Loma Avenue side. The building’s address was changed to reflect the new entrance.
In the rear of the building at the northwest corner, a one-story wing (possibly a pantry) was raised to two stories to create additional bedrooms. Both the alterations mentioned above were already in place in 1929.
Recent alterations include an open deck and a small lean-to kitchen extension on the north side of the building.
Since the property was initiated, the deteriorated stairs on the Ridge Road entrance have been rebuilt, and work has been carried out inside the house (all apparently without permit). The new owner has severely cut back the trees and shrubs surrounding the building.Phi Kappa Psi Chapter House in 1911 and 1929–50
Details from Sanborn fire insurance maps
16. Context:
The Phi Kappa Psi Chapter House is located in Daley’s Scenic Park—the neighborhood just north of the University of California Campus and the first to be built in the Berkeley hills. Here, the essence of what Berkeley stands for in the early development of the American Arts and Crafts Movement and the history of American residential architecture was expressed between 1893 and 1923. The presence of the university attracted intellectuals, artists, writers, naturalists, and businessmen who found the ideas of John Ruskin and William Morris compatible with their own.
When the lots were put on the market in 1889, Thomas Daley, the Scenic Park’s original developer, might have envisioned a park-like setting for Stick-style villas and Queen Anne cottages. What eventually took place was very different. The physical attributes of the tract itself—the hills, ravines, creeks, and ancient oaks—seem to have inspired a respectful architecture that would harmonize with the landscape. The significance of Daley’s Scenic Park today lies in the fact that not only did a new type of residential architecture, identified as unique to the Bay Area, take hold here, but it was then promoted throughout the region by the neighborhood’s Hillside Club. In June 1899, Hillside Club founder Madge Robinson, who lived at Weltevreden, on the corner of Le Conte and Le Roy avenues, published the article “The Hillside Problem” in The House Beautiful, espousing the club’s principles. During the same period, the club’s guru, Bernard Maybeck, was spreading the word locally. The Berkeley World-Gazette of 28 April 1899 announced that Maybeck would lecture on “Hillside Architecture” for the Hillside Club at the home of Frank Wilson on Ridge Road. Charles Keeler, the club’s indefatigable spokesman, published the book The Simple Home in 1904. He followed it in 1905 with Hillside Club Suggestions for Berkeley Homes. In 1906, Maybeck would publish the illustrated booklet Hillside Building.
By 1923, when the Berkeley Fire destroyed more than half the buildings in Daley’s Scenic Park, the vision of the neighborhood’s Hillside Club had been realized. The hill slopes were covered with shingled, redwood homes, and vines and other plantings had been encouraged to grow and soften their lines. Even many of the early Victorian painted houses had been either remodeled, shingled, or painted in earth tones. The accomplishments of this group of people, who were determined to build in harmony with nature, survive today on the eastern edge of the tract, where redwood homes stand embowered in well-tended gardens on hillside country lanes.
Along the edges of the fire-line, enough surviving buildings remain to gain a sense of the pre-fire neighborhood. The surviving buildings represent an architectural heritage that had a profound influence on post-World War II domestic architecture, and which continues to have an ongoing influence on design theory and practice internationally.
Since World War II, institutional expansion and development pressures have been taking their toll on surviving historic structures in this fragile neighborhood. Three seminal Maybeck houses on Highland Place and Ridge Road were torn down in the 1960s to make way for apartment blocks. The same fate befell the house of Mary McHenry Keith (William Keith’s widow) at 2701 Ridge Road—directly across the street from the Phi Kappa Psi house. The house of Mrs. Keith’s brother-in-law, Rear Admiral Charles Fremont Pond, formerly at 2621 Ridge Rd., was replaced by a modern Beta Theta Pi chapter house, now the Jesuit School of Theology’s Chardin Hall.
Across the street from the Phi Kappa Psi Chapter House, the historic Newman Hall and College Hall (both on La Loma Ave. between Hearst and Ridge) gave way to the university’s Upper Hearst Parking Structure and a parking lot. The same fate befell the second Phi Kappa Psi chapter house at 2625 Hearst Avenue. Twelve historic buildings, representing two-thirds of the block between Ridge Road, Le Roy Ave., and Hearst Ave. were demolished for the construction of UC’s Etcheverry Hall and the eventual building of Soda Hall. On the block now occupied by the Foothill student housing complex, only one historic building remains: the former Phi Delta Theta Chapter House at 2717 Hearst Avenue.
Since the blocks along Hearst Avenue have become institutionalized, the La Loma-Ridge intersection effectively serves as the eastern gate to residential Daley’s City Park. On this intersection, the Phi Kappa Psi Chapter House is the lone historic building remaining.
The Phi Kappa Psi Chapter House is an important part of the original heritage of Daley’s Scenic Park. The second oldest fraternity house surviving on the Northside, it was built at a time when the First Bay Region Tradition was in its seminal phase, and when the Hillside Club was still in its infancy. The 24-year old architect was remarkably attuned to the Building with Nature and Simple Home gospel, which was embodied in the chapter house’s spare elegance and brown shingles.The Immediate Vicinity in 1950
Historic properties on the same block with the Phi Kappa Psi Chapter House include the following:
Detail from 1950 Sanborn fire insurance map
Historic properties within a one-block radius include the following:
- Hunt House, 2625 Ridge Road (George Frederick Estey, 1896)
- Bitting House, 1731 La Loma Ave. (F.E. Armstrong, 1902) & Bitting Cottage, 1731a La Loma Ave.
- Freeman House, aka Allenoke Manor, 1777 Le Roy Ave (Ernest Coxhead, 1903) City of Berkeley Landmark
- Cloyne Court Hotel, 2600 Ridge Road at Le Roy (John Galen Howard, 1904) National Register of Historic Places
- Theta Xi Chapter House, 1730 La Loma Ave. (Drysdale & Thomson, 1914) City of Berkeley Landmark
Historic properties within a two-block radius include the following:
- Bennington Apartments, 2508 Ridge Road (1892 & 1914)
- Peterson House, 2531 Ridge Road (1892–93)
- Beta Theta Pi Chapter House, 2607 Hearst Ave. at Le Roy (Ernest Coxhead, 1893) City of Berkeley Landmark
- Charles Keeler House, 1770 Highland Place (Bernard Maybeck, 1895) City of Berkeley Landmark
- Moody House, aka Weltevreden, 1755 Le Roy Ave. at Le Conte (A.C. Schweinfurth, 1896) City of Berkeley Landmark, Structure of Merit
- Atterbury House, 2656 Le Conte Ave. (McCrea & Knowles, 1898)
- Bridgman House, 1715 La Loma Ave. (Bridgman & Knowles, 1899)
- Bentley House (A.H. Broad, 1900) City of Berkeley Landmark
- Charles Keeler Studio, 1736 Highland Place (Bernard Maybeck, 1902) City of Berkeley Landmark
- Inverness Apartments, 2516–20 Ridge Road (1902–03)
- Blossom House, 1780 Le Roy Ave. (F.E. Armstrong, 1904)
- Frederick Maurer House (Margaret Marx), 1776 Le Roy Ave. (F.E. Armstrong, 1905)
- Oscar Maurer Studio, 1772 Le Roy Ave. (Bernard Maybeck, 1907) City of Berkeley Landmark
- Bridgman Studio, 1715 La Loma Ave., rear (Lilian Bridgman, 1908)
- Hatfield House, 2695 Le Conte Ave. (Julia Morgan & Ira Hoover, 1908)
- Treehaven Apartments, 2523 Ridge Road (George W. Patton, 1909)
- Kluegel House, 2667–69 Le Conte Ave. (John Hudson Thomas, 1911) City of Berkeley Landmark
- Phi Delta Theta Chapter House, 2717 Hearst Ave. (John Reid, Jr., 1914) National Register of Historic Places
- Moody-Dorning House, 2634 Le Conte Ave. (1914 & 1926)
- Burtt Davy-Bolton House, 1700 La Loma Ave. (William Knowles, c, 1900)
- Rees House, 1705 La Loma Ave. (Maybeck & White, 1906)
- Jockers House, 1709 La Loma Ave. (Maybeck & White, 1911)
- Euclid Apartments, 1865 Euclid Ave. (John Galen Howard, 1912) City of Berkeley Landmark
- Psi Upsilon Chapter House, 1815 Higland Place. (Benjamin G. McDougall, 1912)
- Allenoke Carriage House, 2533 Ridge Road (Clarence Tantau, 1919)
In the map below, the edge of the burned area in the 1923 fire is clearly outlined by the surviving historic structures in the neighborhood.
Historic Structures Near Phi Kappa Psi Chapter House
Phi Kappa Psi House (red star) is the lone historic building at the entrance to residential Daley's Scenic Park.Designated Landmarks in the Neighborhood
Based on City of Berkeley Landmarks map
17. Significance:
The Phi Kappa Psi Chapter House possesses historic value as the first building designed by Harris C. Allen, a notable architect of the early 20th century who specialized in residential design, served for fifteen years as the editor of Pacific Coast Architect, the official organ of the American Institute of Architects’ Northern and Southern California Chapters, and was president of the Northern California Chapter of the AIA in 1928–29 and president of the State Association of California Architects, N.S., in the early 1930s.
Although it is not unusual for architects who were fraternity members to design chapter houses for their societies, the Berkeley Phi Kappa Psi Chapter House is a unique example in as much as the architect was also the principal force in establishing and organizing the chapter. At the remarkably young age of twenty-four, Allen built a charming and elegant house that met all the practical requirements of the chapter, came in on budget, and was, according to the testimony of the Phi Kappa Psi Alumni Association’s president, “the most admired and talked about ‘frat’ house in Berkeley.”
The Phi Kappa Psi Chapter House is the second-oldest fraternity house on the Northside and one of the earliest buildings in this part of town. It is also a survivor of the 1923 Berkeley fire and the last building designed by Allen still standing on the Northside.
The Phi Kappa Psi Chapter House possesses architectural value as an excellent example of the Simple Home advocated by the Hillside Club and a graceful reminder of the early days of Daley’s Scenic Park. It is worth preserving for the outstanding contribution it makes to the fabric of this historic neighborhood.
The building retains sufficient historic fabric and character-defining features to convey its historic significance; it would be easily recognizable by someone who knew it during its period of significance. Therefore, it meets the State Office of Historic Preservation’s criteria for integrity.
In addition to its historic and architectural value, the Phi Kappa Psi Chapter House possesses social value, standing as a testament to the cooperative spirit of the students who built it, as chronicled in The San Francisco Alumnus of the Phi Kappa Psi Fraternity, 1902.
A number of the fraternity members who lived in this house went on to forge important and useful careers in academia, the sciences, and the professions. Among them were Grover Chester Noble, who was responsible for the financial arrangements of the new chapter house and taught at UC Berkeley for ten years; John Albert Marshall, UC Professor of Biochemistry and Dental Pathology and associate editor of the Journal of Dental Research; George Lewis Bell, a well-known attorney and consultant in industrial relations and management; and John Lawrence Schoolcraft, permanent president of the class of 1914.
The Phi Kappa Psi Chapter House occupies a particularly prominent and vulnerable corner at the entrance to the neighborhood. All three other corners on the Ridge-La Loma intersection lost historically significant buildings to apartment blocks, student dorms, or parking. Only the Phi Kappa Psi house is still here to serve as the eastern gate to residential Daley’s Scenic Park and remind us of the Northside’s early days.Historic Value: County Yes City Yes Neighborhood Yes
Architectural Value: County Yes City Yes Neighborhood Yes
An article in the Berkeley Daily Gazette of 10 April 1974 sought information about the fine “mystery house,” reputed at the time to have been the work of Ernest Coxhead. The house was still in good repair then and retained all its original windows. The entrance door on La Loma Ave. was glazed.
18. Photographs & Illustrations:
See additional photographs of the building.
19. References:
Hernandez, Enrico: A Short History of California Beta
http://www.stanford.edu/group/phi_kappa_psi/history/
The San Francisco Alumnus of the Phi Kappa Psi Fraternity, Spring, 1902
University of California Blue & Gold, 1901–1916
University of California Catalog of Officers & Students, 1900–1917
U.S. Census records, 1900–1930
Pacific Coast Architect, The Building Review, California Arts & Architecture (edited by Harris C. Allen, AIA, from 1919 until July 1933)
Who’s Who in California 1928–29 (entry for Harris Campbell Allen)
Nelson, Marie: Surveys for Local Governments—A Context for Best Practices. California Office of Historic Preservation, 2005.
http://ohp.parks.ca.gov/pages/1054/files/Survey Savvy CCAPA.pps
Thompson, Daniella: Northside Landmarks
http://www.berkeleyheritage.com/berkeley_landmarks/northside.html
Robinson, Margaret (“Madge”): “The Hillside Problem” in The House Beautiful, Vol. 6, No. 1 (June 1899).
http://www.berkeleyheritage.com/berkeley_landmarks/hillside_problem.html
Keeler, Charles: The Simple Home. San Francisco: Paul Elder, 1904.
http://www.oregoncoast.net/simplehome.html
Keeler, Charles: Bernard Maybeck—A Gothic Man in the 20th Century
http://www.oregoncoast.net/maybeckgothicman.html
Maybeck, Bernard: Hillside Building. Berkeley: Hillside Club, 1906.
http://www.oregoncoast.net/maybeckhill.html
Hillside Club Minutes, 12 December 1903.
Hillside Club Annual Report, 2 September 1905.
Berkeley Architectural Heritage Association: In Harmony With Nature. Spring House Tour Guidebook, April 1996.
Cerny, Susan D. Stern: History and Significance of Daley’s Scenic Park. Berkeley Architectural Heritage Association, 1990.
Cerny, Susan D. Stern: Northside Survey. Berkeley Architectural Heritage Association, 1990.
Cerny, Susan D. Stern and Bruce, Anthony, ed.: The Berkeley Fire, Memoirs and Mementos. Berkeley Architectural Heritage Association, 1992.
Freudenheim, Leslie M.: Building with Nature, Inspiration for the Arts & Crafts Home. Salt Lake City: Gibbs Smith, 2005.
Freudenheim, Leslie M. & Sussman, Elisabeth S.: Building with Nature, Roots of the San Francisco Bay Region Tradition. Santa Barbara: Peregrine Smith, Inc., 1974.
Berkeley Architectural Heritage Association Archives on Harris Allen buildings and historic properties in Daley’s Scenic Park.
20. Recorder: Daniella Thompson
21. Recorded: July 2006
Photographs
The Phi Kappa Psi Chapter House was designated as a City of Berkeley Landmark on 3 August 2006.


